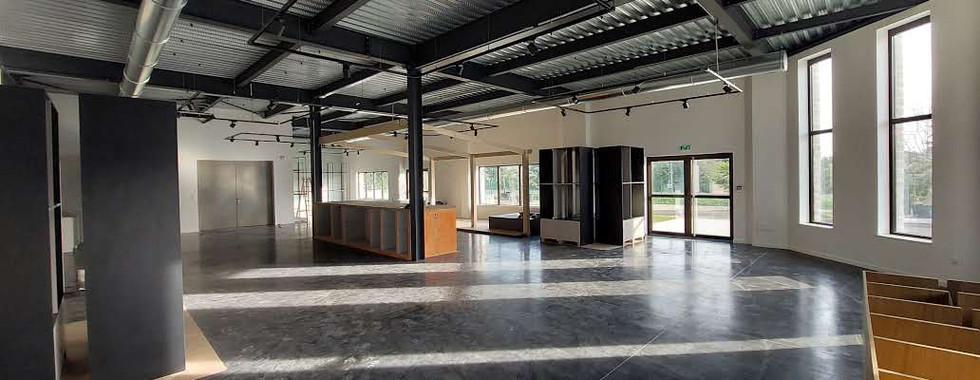ASTRANTIA - Showroom
- Julie Brunier

- 25 mars 2024
- 1 min de lecture
Dernière mise à jour : 29 oct. 2024
Construction et aménagement d'un SHOWROOM - R+1
Périmètre du projet
Objet : Bâtiment d'activité à usage commercial classé ERP
Mission en Maîtrise d’Œuvre
Nature du projet : Construction et aménagement intérieur
Localisation : Attignat (01)
Type d’installation : Showroom
Commentaire projet : -
Nombre total de bâtiment : 1
Nombre de niveaux : R+1
Surface construite : 750 m²
Durée des travaux : 6 mois
Descriptif
Structure charpente métallique
Couverture isolée compatible panneaux photovoltaïque
Bardage isolé double peau compris mur agglo avec parements pierres naturelles sur 2 côtés
Isolation conforme RT 2020
Chauffage / climatisation PAC réversible + gaines soufflage tôles pour confort optimal des locaux d'exposition
Principaux enjeux
Finition intérieure "style industriel" pour valoriser le matériel exposé dans le Showroom
Bâtiment classé Etablissement Recevant du Public (ERP) de 5ème catégorie














Commentaires